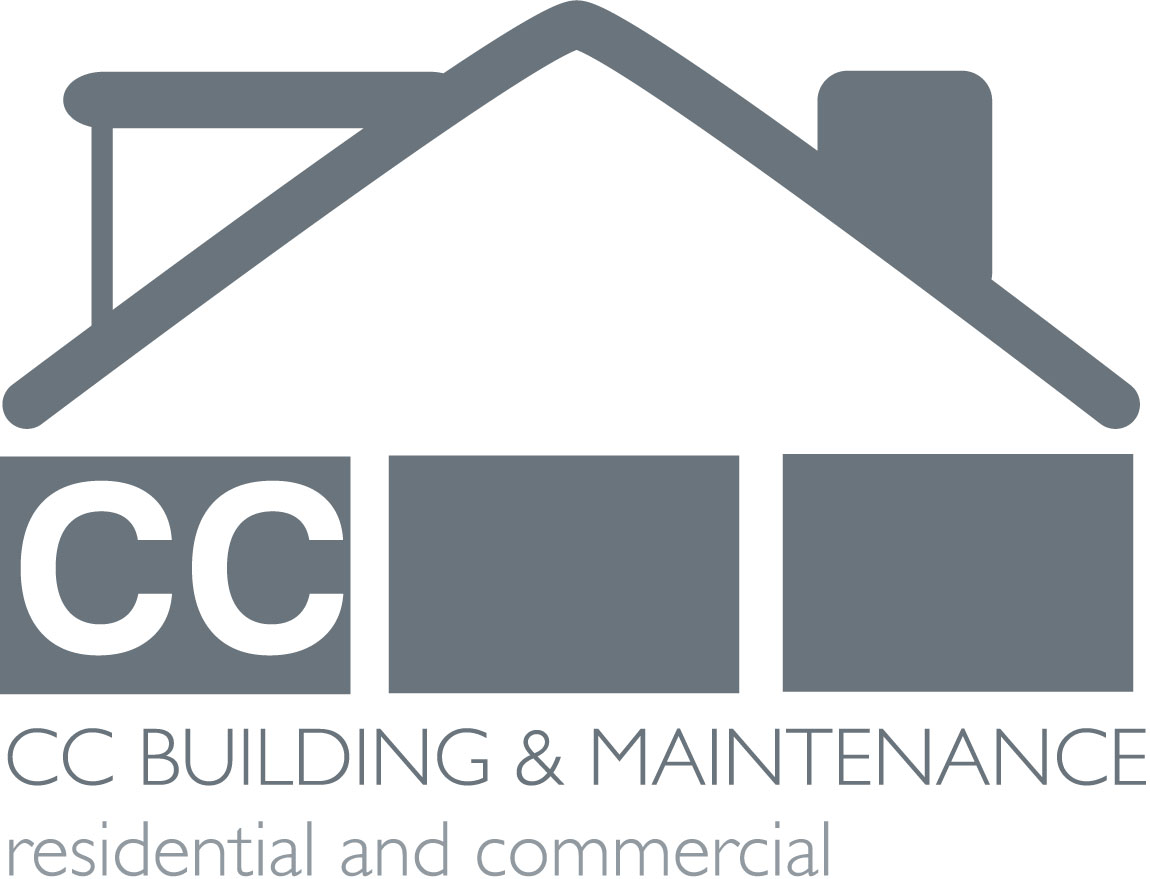Building on poor ground
The Case Outline
In the summer of 2014 CC Building & Maintenance along with the guidance from a Structural Engineer and Architect from JRB Designs, engaged to undertake some ground works for a self build house project.
The scope of works involved the demolition of a garage to make way for the new house raft.
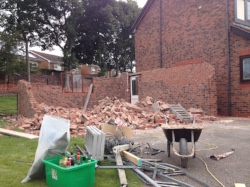
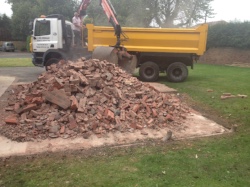
We then installed the raft and built up to the level of the damp course in brick and block work. This would then enable the client to finish his own self build house project.
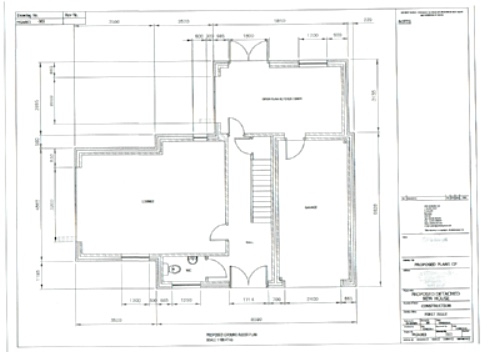
The Problem
Because of the location of the new build, the local Building Authorities insisted that any new build projects are built on a raft detail. This is because of the possibility of mining subsidence in the surrounding area.
The Solution
JRB Designs provided us with a detailed drawing and detailed steel rebar cutting list to enable us to place an order for the steel rebar.
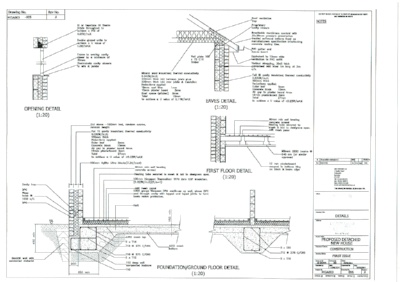
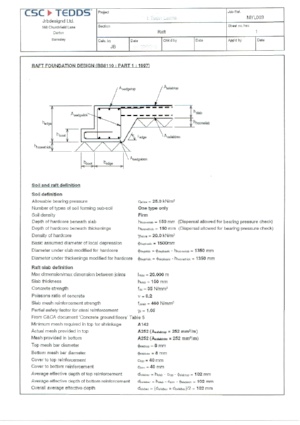
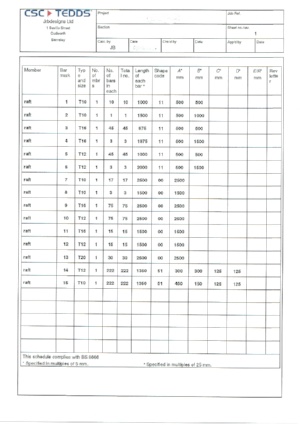
The Work
After the plans were received the building footprint was plotted out and the excavation of the house footprint was undertaken.
This involved reducing the ground levels as per the plan and installing a Hardcore Sub Base.
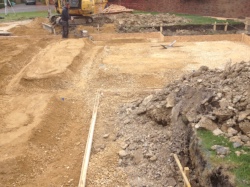
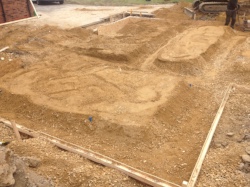
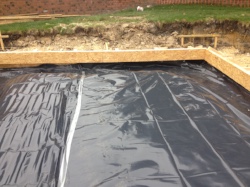
Once the Sub Base had been laid and well compacted a PDM (Damp Proof Membrane) was installed over the hardcore and Shuttering placed around the perimeter.
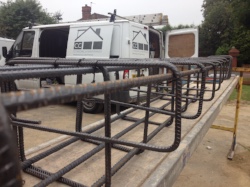
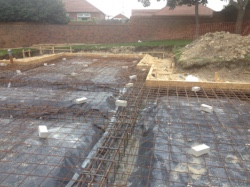
After the DPM the next step of the raft was to install the steel as per the design drawing,after an inspection from the local Building Inspector the next stage was to order the concrete.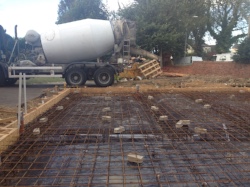
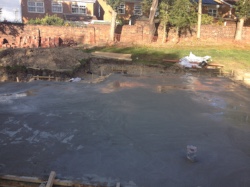
After the concrete had been installed and once the concrete had cured and hardened sufficiently the external shuttering could be removed. The below damp course of brick and block work could then be built.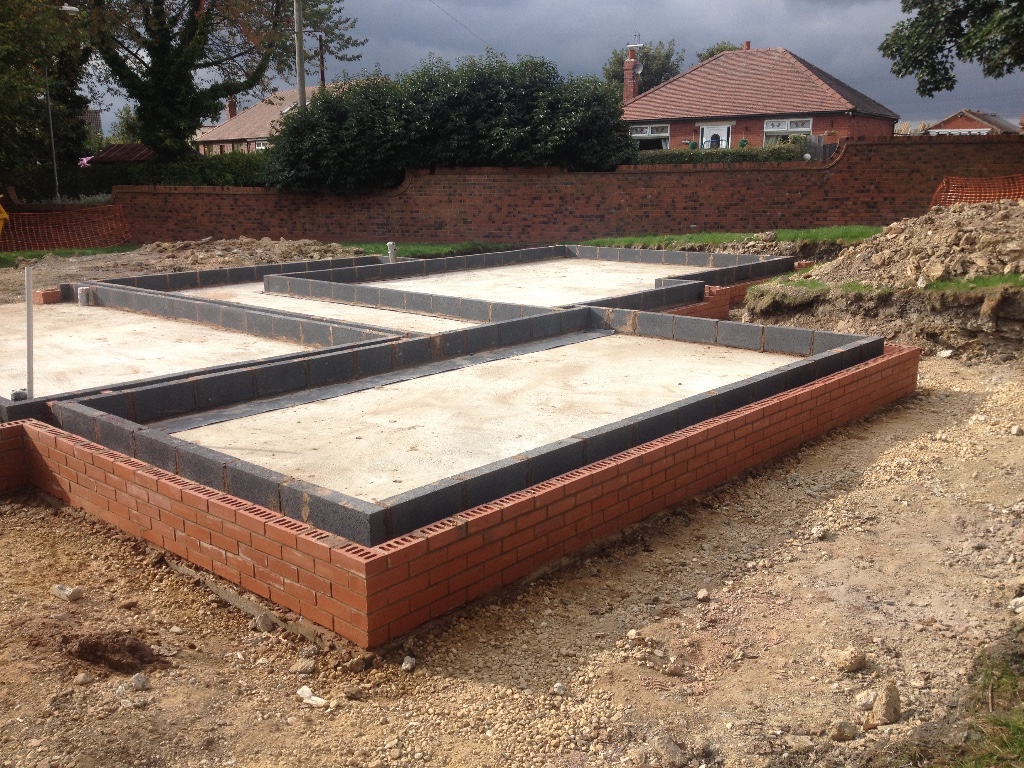
After constructing the raft and finishing the brick and block work we were able to hand over to our client for him to continue with his own house build.
