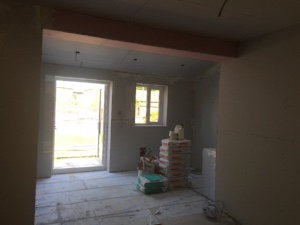Removing a wall or making an opening larger is a common task on most extensions and building projects.
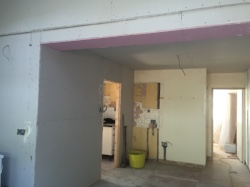
The Task
When deciding to remove a wall or enlarge an opening it is essential that a structural engineer is consulted and the appropriate steel calculations done.
Once the calculations are received the process can begin to install the steel.
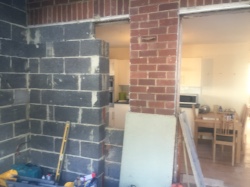
The area where the steel is to be inserted is prepared for the new steel.
This involves installing props to support the area above the new steel, then installing a pad stone at either end of where the steel will be seated.
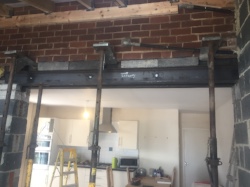
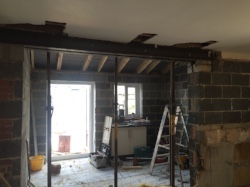
once the pad stones are installed and props are in place the wall can be removed underneath where the steel is to be located.
After the wall is removed the steel can then be inserted into the new opening.
When the steel is in place further props are installed under the steel and then the props are extended to push up the new steel.
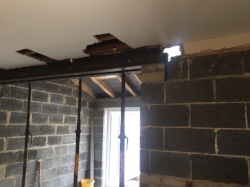
Once the new steel is in place and there are any gaps between the new steel and the existing masonary, then this is either packed with slate or if the gap is big enough, bricks or blocks can be used to fill the gap.
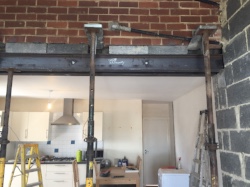
After leaving the props under the steel for 24 to 48 hrs these props can then be removed leaving the new opening ready for plastering.
Finally to finish the opening the steel must have fire protection prior to plastering and this is usually done with fire rated plaster boards (pink boards).
